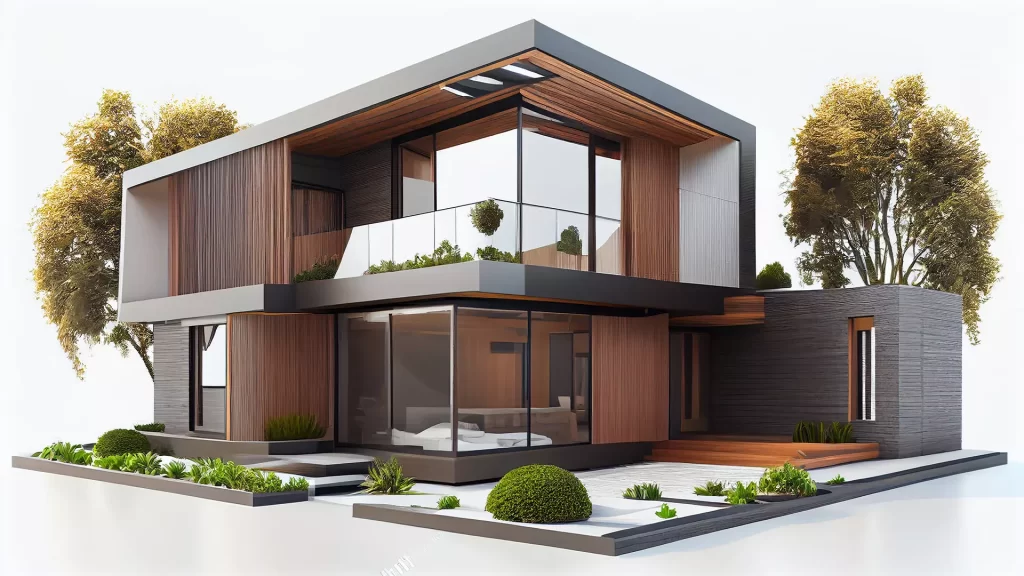


Through 3D modeling, we can design and plan both interior and exterior spaces, creating virtual representations of construction plans, elevations, and sections for each project.
With this tool, we can show our clients their project in more detail. Additionally, it allows for easier adjustments to be made.
You will be able to observe every angle and space of your future house or building.
An important aspect is that at Seven Arquitectura, we can create simulations of how natural light (from the sun) could interact with the structure. This will help you make decisions regarding the placement of windows and other elements related to lighting.
Contact one of our departments.