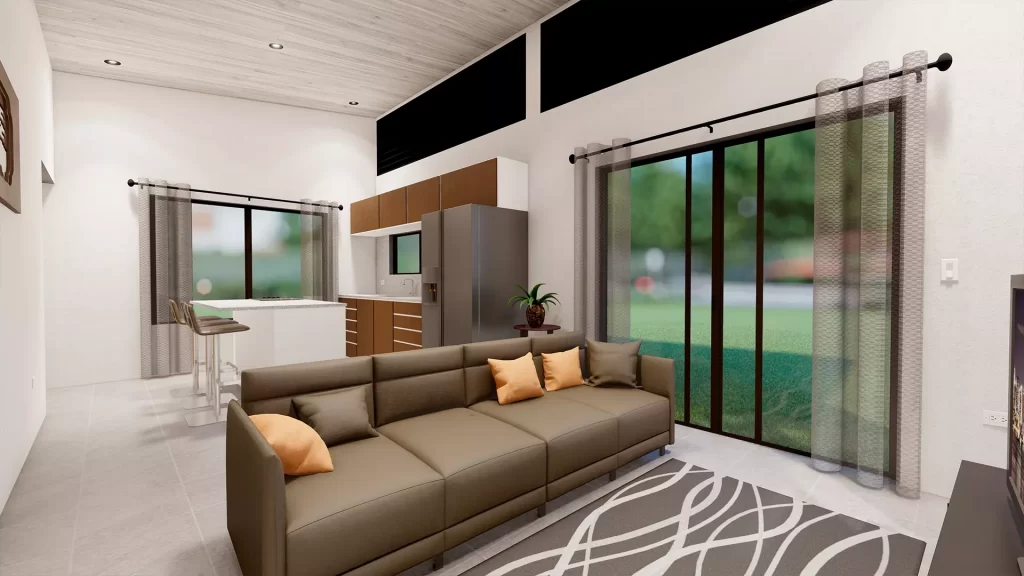


3D modeling is a powerful tool we use at Rapi Casa to show our clients how their project will look before it becomes a reality.
For that purpose, we create precise and realistic three-dimensional representations of your future home. This will allow you to visualize each space, evaluate the design, and make changes if necessary before construction begins.
With 3D modeling, you can also explore different layout options, colors, textures, and finishes to make informed decisions and ensure that your home meets all your expectations without exceeding the available budget.
Contact one of our departments.