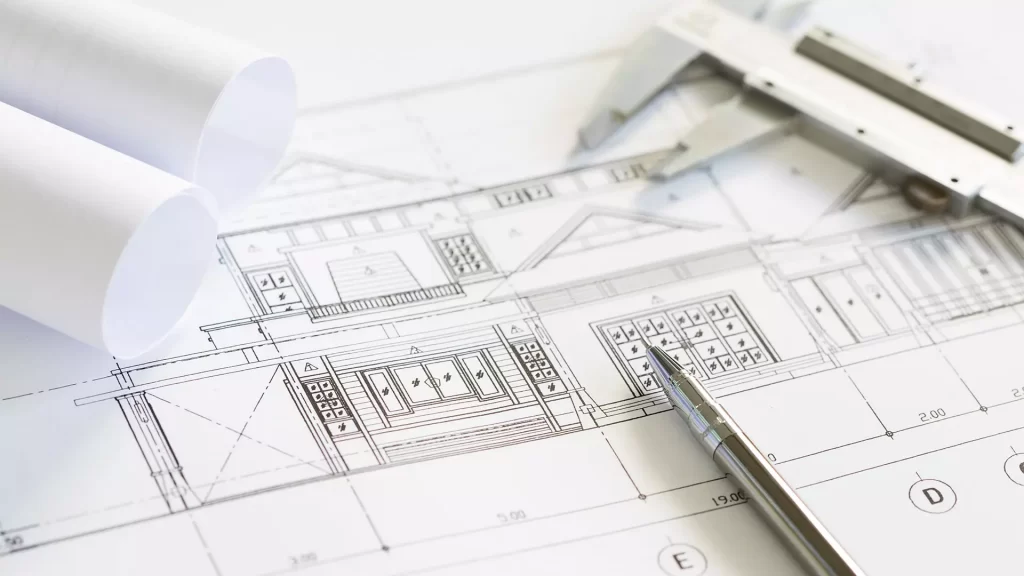


The construction plans are detailed graphical representations of the structure to be built. They are technical drawings that show the dimensions and characteristics of the construction.
Construction plans also provide information about the materials to be used, the locations of structural elements, electrical and plumbing systems, among other relevant aspects.
For this reason, construction plans often include different types of drawings, such as floor plans, elevations, sections, and other construction details.
Also, the plans are of great utility for us at Seven Arquitectura as they help us understand how the project will be built, provide precise cost estimation, and anticipate potential problems or conflicts in the design before construction begins, ultimately saving time and money.
The plans are a crucial tool for communicating and understanding the design, dimensions, and construction details.
Lastly, construction plans allow for precise, efficient, and safe construction, and they are fundamental to the success of any project.
Contact one of our departments.